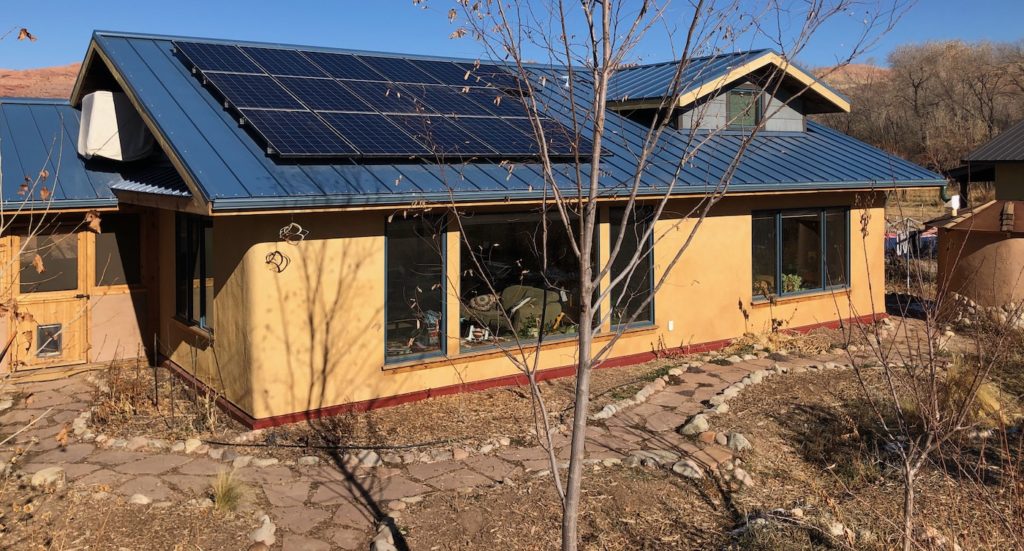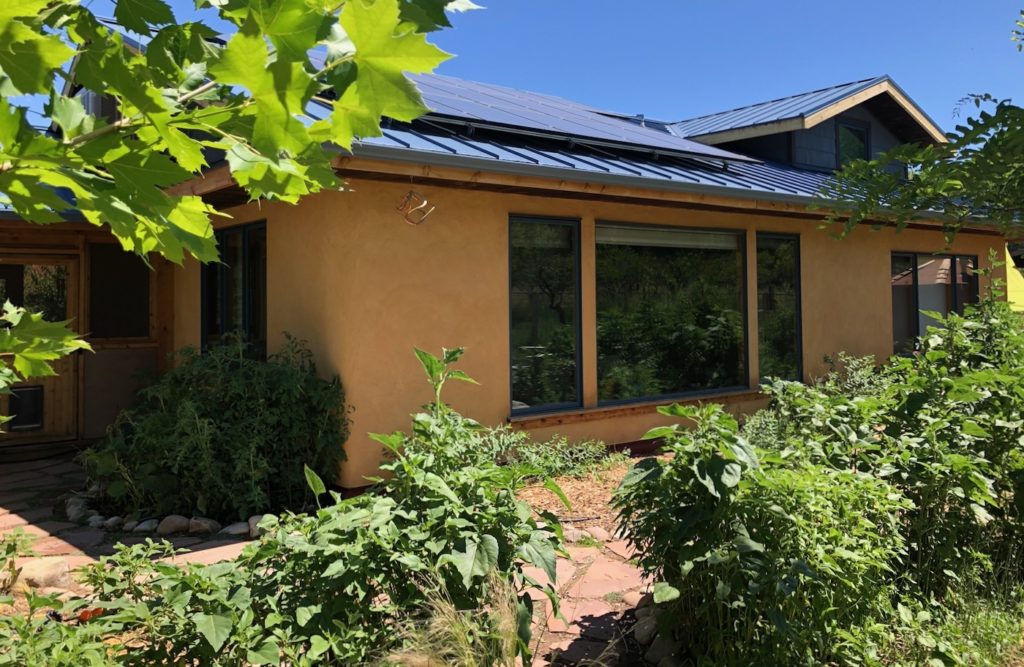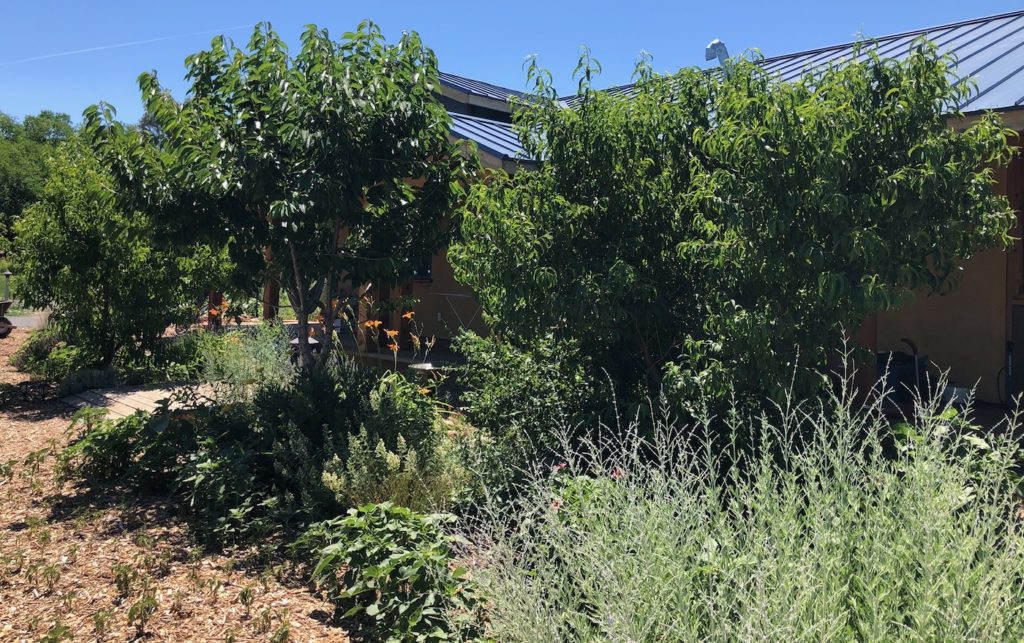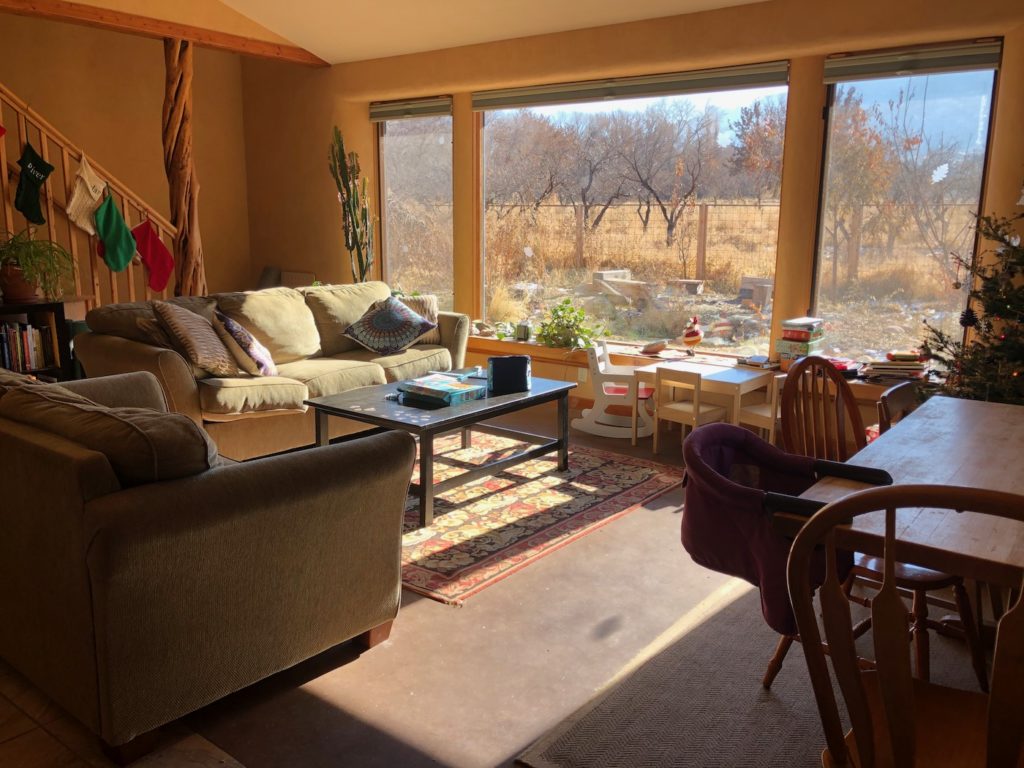Active & passive sun & shade harvesting case study—McCann residence
McCann residence 4 residents (2 adults, 2 children, 2 dogs)
Moab, Utah, USA.
Latitude 38.6˚N.
Elevation 4,021 feet (1,226 m).
Average high temperature 72˚ F (22.2˚ C).
Record high 114˚ F (45.6˚ C).
Average low temperature 41.6˚F (5.3˚ C).
Record low -24˚F (-31.1˚ C)
- House square footage 1,200 square feet ground floor plus 250 square feet upstairs.
- Average high temperature 72˚ F (22.2˚ C).
- Record high 114˚ F (45.6˚ C)
- Average low temperature 41.6˚F (5.3˚ C).
- Record low -24˚F (-31.1˚ C)
- Average annual rainfall 9 inches (228 mm)
See here for One-Page Place Assessment of Moab, Utah
The McCann’s live in a home ideally oriented to the sun for efficient active and passive heating, cooling, and lighting; along with active solar power production. The long walls of the rectangular home face north and south (direction of the winter sun), while the short walls face east and west and thus the rising and setting sun in summer.
Active strategies include:
- 3.8 kWh of photovoltaic solar panels on their roof to generate more electricity than they use with a grid-tied solar system. The surplus power is fed into the public utility’s electrical grid, since they have a grid-tied solar system. A grid-tied system means they generate electricity with their solar panels during the day, feeding surplus power into the electrical utility’s power grid, which they use like a “battery”. Then when the sun is not shining, they draw electricity from the utility’s power grid.
- Electric on-demand hot water heater
- Evaporative cooler
- Electrical radiant floor heating, which runs off the household on-demand electric water heater (Stiebel Eltron Tempra plus)

Ideal home orientation and roof overhang-to-window design passively harvests winter sun, reducing the needed size, use, and cost of active electrical heating and lighting energy consumption. So, the rooftop solar panels are more than enough to actively harvest winter sun to produce the home’s needed electricity.
Though note a mistake that will soon cripple active and passive strategies if not remedied…. The tree in the foreground will soon grow tall enough to shade (with its bare branches) the solar panels in winter stopping active solar energy production—its shadow is currently just at the edge of the panels. And the tree will also grow to shade out more of the light and heat captured passively through the windows, increasing energy consumption as active heating systems try to make up for reduced efficiency of passive heating systems.Ideally, the tree should be transplanted to the east, west, or winter-shade-side of the home. Photo: Ros McCann

Ideal home orientation and roof overhang-to-window design passively harvests summer shade—completely shading windows and walls—which reduces the needed size, use, and cost of active cooling with the home’s evaporative cooler and its associated energy and water consumption. Thanks to the passive strategies, the rooftop solar panels are more than enough to actively harvest summer sun to produce the home’s needed electricity. Photo: Ros McCann
Passive strategies include:
- Orienting the home for sun & shade harvesting. The long walls and roof of their rectangular home face the winter sun to the south (for maximum winter sun access, and north; while the short walls and roofs face the summer’s rising and setting sun in the east and west (to minimize summer sun exposure).
- Roof overhangs designed to let in maximum winter sun, while shading out summer sun.
- Ample insulation with straw bale walls (R-30) on first floor. 2 x 6 wood frame walls with blown in cellulose (80% post-consumer recycled paper) insulation plus 1-inch continuous xps foam board (R-24) on second floor. And earthen plaster on interior walls and earthen floor for interior mass to hold comfortable interior temperatures and moderate interior temperature swings.Trussed roof has 14”-16” blown cellulose insulation (R-50)Stick-framed roof area has 3” closed cell spray foam plus R-30 fiberglass batts of insulation (R-51)
- Solar clothes dryer (laundry line)
- Dark-sky-compliant exterior lighting to maintain night view of the Milky Way galaxy.
- Solar arc of food-bearing trees and understory plants to let in winter sun, but shade out much of the summer sun. All is irrigated with harvested rainwater and greywater. (The greywater-harvesting system helped legalize such systems state-wide in Utah – get the full story here). Thanks to the water harvesting, their household municipal water consumption is 47 gallons per day or 12 gallons per person.

Photo: Ros Brain McCann
Savings
Thanks to these combined active and passive strategies, the McCann’s monthly electric bill averages $8 per month or $96 per year (this is not really a cost for electricity use, but rather a charge for the grid-tied service). Compare that to the average residential electric bill in Moab, which is $80 per month or $930 per year. (REFERENCE City of Moab, Utah Community Energy Plan)
Costs
The cost of the McCann’s active rooftop 3.8 kWh solar photovoltaic system cost $12,650 in 2016, which will take a total of 14.6 years to pay off with their energy savings when comparing the McCann’s $8 per month electric bill to the average Moab residential utility bill of $80 per month).
The cost of the passive sun & shade harvesting strategies of:
- correct orientation of home to the sun,
- designing roof overhangs and awnings to optimize winter sun and summer shade,
- and sizing of winter-sun-facing windows to the Moab climate and home’s floor area/mass; was nothing beyond about an hour of extra design work, in that roof overhangs and windows would’ve been part of the home anyway – but with that hour of extra design, they’re now sized in relationship to one another to perfectly suit the home’s latitude and climate for optimal performance.Dan McCann designed the home along with its passive strategies, and did much of the building.
How does it feel to live with such systems?
According to Ros McCann, “It’s amazing to walk across the earthen floor in the winter and feel the warmth from the day’s sun on my feet. I just love that – it’s completely different than concrete. The active and passive sun- and shade-harvesting setups of our home has helped us achieve our goal of better connectivity with our natural environment, and it keeps our energy bills extremely low as well.”

Interior temperature 76˚ F (24.4˚ C). Exterior temperature 37˚ F (2.7˚ C). Both passively-harvested direct sun and active radiant floor heating powered by rooftop solar panels heat up the mass of the earth floors. Active radiant floor heating is only used when there are 1-2 days of overcast skies and temperatures below freezing. In winter of 2020, the heat was only turned on ten times. Photo: Ros McCann
What benefits does the family experience?
Ros McCann, “My son sits on the south-facing windowsill in the mornings in winter to warm up. In fact, when River (4 years old) was born, he had jaundice and we placed him on our south-facing windowsill to help him recover with natural vitamin D. We ended up not needing any treatment for jaundice at the hospital!
Sometimes in the dead of winter, we even open a window or a door as it can heat up so well inside – it’s great to have to let in some fresh air. Our house plants thrive as a result as well.”
What challenges does the family experience?
Ros says, “Sometimes it can get too hot in the fall, or lesser so in spring or winter when there is substantial solar gain, and outdoor temperatures get into the 60s F, but that’s nothing an open window or door can’t fix. Another easy fix are shades that operate top-down as they mitigate unwanted solar gain in shoulder seasons (spring and fall) without blocking the spectacular views.
Scaling up to the neighborhood scale
The McCann’s home is located within Mulberry Grove—an incredibly welcoming, pedestrian-oriented neighborhood where all the homes incorporate passive and active sun & shade harvesting. And all the homes are distinctly different as they were designed by many different designers and builders, but all follow the same declaration of covenants, codes, and restrictions (CCRs) that encourage and enable such life-enhancing design. For example, every lot has specific height restrictions that take into account solar rights and view sheds. Single story houses cannot exceed 17’ height, two story houses 22’. For more, see Rules and Regulations of Mulberry Grove’s CCRs pages 3-4.
For more
information, illustrations, and patterns of such flow relationships…

Volume 1
Volume 1 has detailed sun & shade harvesting info on:
- Setting angle of solar photovoltaic panels to site’s latitude and season to maximize efficiency
- Orienting buildings and landscapes to the sun
- Designing roof overhangs and awnings to optimize winter sun and summer shade
- How to choose and size windows to optimize passive heating and cooling
- Solar arcs
- Sun & shade traps
- Maintaining winter sun access with winter-solstice shadow ratios and solar rights
- Sun angles and path for any latitude and season
- How to find your way, and true north or south, with the sun and other stars
- How to place vegetation or structures to maximize natural ventilation or windbreaks
- Table comparing the energy consumed, water consumed, and carbon emitted of active and passive clothes drying, water heating, food storage & prep, lighting, heating, and cooling strategies.

